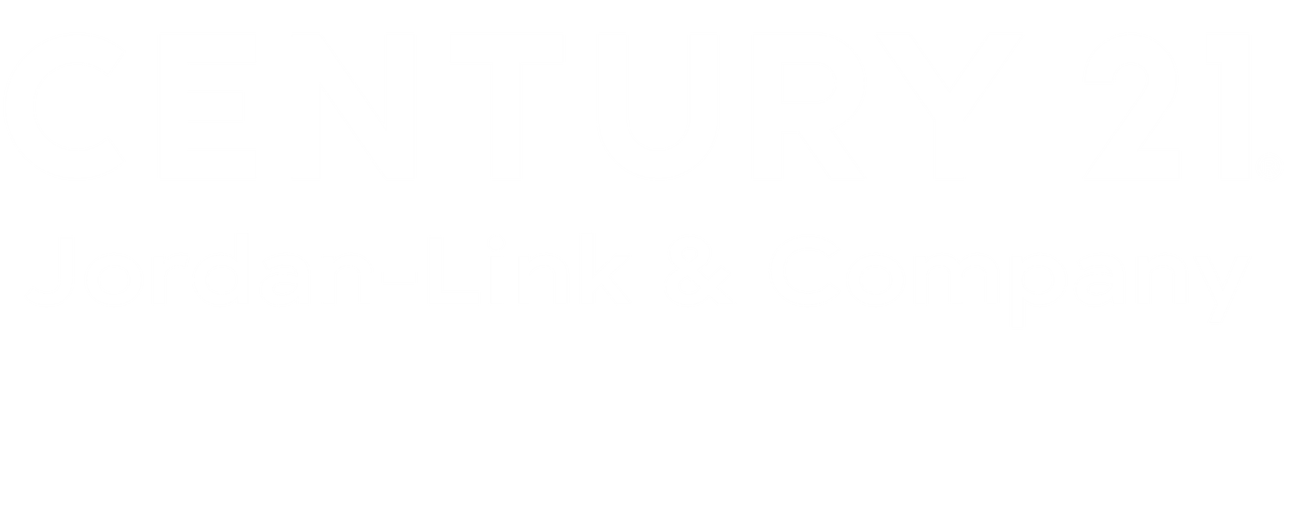


Listing Courtesy of: Fresno Association of Realtors / Century 21 Jordan-Link & Company / Lena Fisher
13155 W Shaw Avenue Kerman, CA 93630
Active (25 Days)
$795,000
MLS #:
611352
611352
Lot Size
0.99 acres
0.99 acres
Type
Single-Family Home
Single-Family Home
Year Built
1957
1957
County
Fresno County
Fresno County
Listed By
Lena Fisher, DRE #01892518 CA, Century 21 Jordan-Link & Company
Source
Fresno Association of Realtors
Last checked May 19 2024 at 4:49 AM GMT+0000
Fresno Association of Realtors
Last checked May 19 2024 at 4:49 AM GMT+0000
Bathroom Details
Lot Information
- Shop
Property Features
- Fruit/Nut Trees
- Mature Landscape
- Sprinklers Auto
- Sprinklers Back
- Sprinklers Front
- Fireplace: Yes
- Foundation: Both
Heating and Cooling
- Central Heating
- Central Heat & Cool
Flooring
- Other
- Hardwood
- Carpet
Exterior Features
- Other
- Brick
- Roof: Composition
Utility Information
- Utilities: Propane
Garage
- 2
Parking
- Circular Driveway
- Auto Opener
- Drive Thru
- Work/Shop Area
- Uncovered
- Potential Rv Parking
Stories
- 2 Stories
Living Area
- 4,609 sqft
Additional Listing Info
- Buyer Brokerage Commission: 2%
Location
Estimated Monthly Mortgage Payment
*Based on Fixed Interest Rate withe a 30 year term, principal and interest only
Listing price
Down payment
%
Interest rate
%Mortgage calculator estimates are provided by CENTURY 21 Real Estate LLC and are intended for information use only. Your payments may be higher or lower and all loans are subject to credit approval.
Disclaimer: Based on information from the Fresno Association of Realtors, as of 5/18/24. All data, including all measurements and calculations of area, is obtained from various sources and has not been, and will not be, verified by broker or MLS. All information should be independently reviewed and verified for accuracy. Properties may or may not be listed by the office/agent presenting the information.






Description