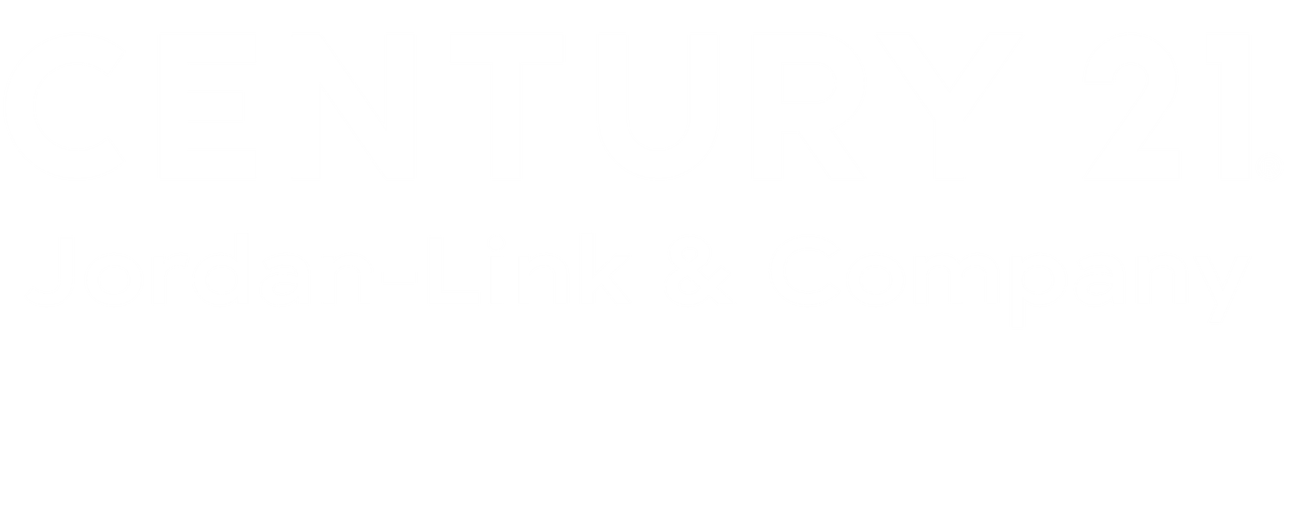


Listing Courtesy of: Fresno Association of Realtors / Century 21 Jordan-Link & Company / Lena Marie "Lena" Fisher
2290 E Warwick Avenue Fresno, CA 93720
Active (3 Days)
$599,000
MLS #:
635681
635681
Lot Size
6,120 SQFT
6,120 SQFT
Type
Single-Family Home
Single-Family Home
Year Built
1994
1994
School District
Clovis Unified
Clovis Unified
County
Fresno County
Fresno County
Listed By
Lena Marie "Lena" Fisher, DRE #01892518 CA, Century 21 Jordan-Link & Company
Source
Fresno Association of Realtors
Last checked Aug 23 2025 at 9:06 PM GMT+0000
Fresno Association of Realtors
Last checked Aug 23 2025 at 9:06 PM GMT+0000
Bathroom Details
Interior Features
- Interior Features: Built-In Features
- Window Features: Double Pane Windows
Property Features
- Fireplace: 1
Heating and Cooling
- 13+ Seer A/C
- Central Heat & Cool
Pool Information
- Fenced
- Gunite
- Grassy Area
- Private
- In Ground
Exterior Features
- Roof: Tile
Utility Information
- Utilities: Public Utilities
- Sewer: On, Public Sewer
Parking
- Garage Door Opener
Stories
- Two
Living Area
- 2,205 sqft
Location
Estimated Monthly Mortgage Payment
*Based on Fixed Interest Rate withe a 30 year term, principal and interest only
Listing price
Down payment
%
Interest rate
%Mortgage calculator estimates are provided by C21 Jordan-Link and are intended for information use only. Your payments may be higher or lower and all loans are subject to credit approval.
Disclaimer: Based on information from the Fresno Association of Realtors, as of 8/23/25. All data, including all measurements and calculations of area, is obtained from various sources and has not been, and will not be, verified by broker or MLS. All information should be independently reviewed and verified for accuracy. Properties may or may not be listed by the office/agent presenting the information.






Description