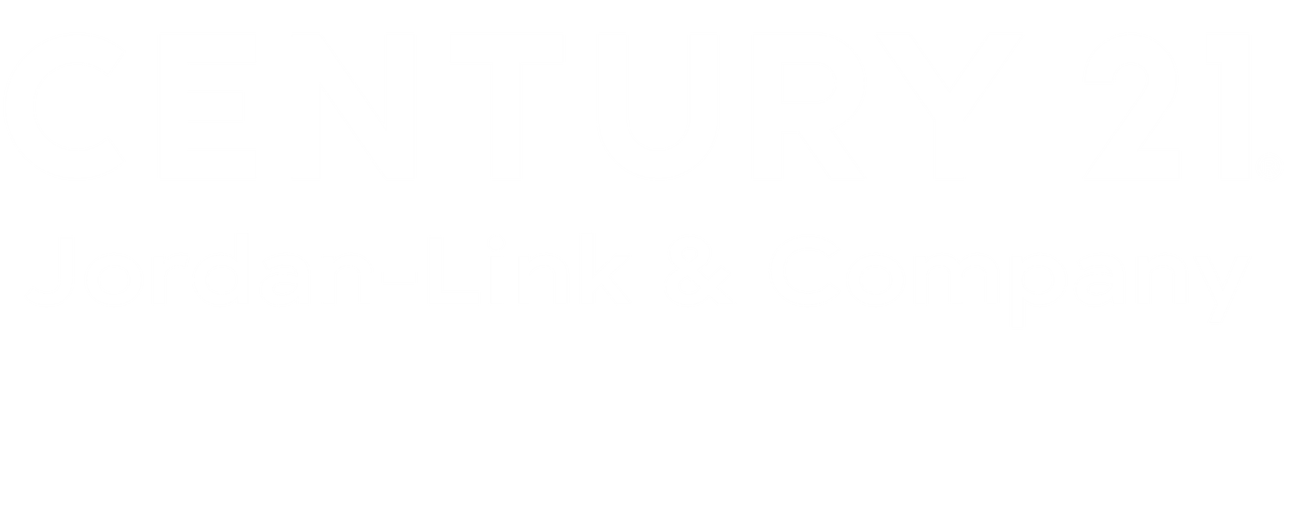
Sold
Listing Courtesy of: Fresno Association of Realtors / Century 21 Jordan-Link & Company / Joanne Oh
6036 N Woodson Avenue Fresno, CA 93711
Sold on 06/09/2023
$958,000 (USD)
MLS #:
593832
593832
Lot Size
0.48 acres
0.48 acres
Type
Single-Family Home
Single-Family Home
Year Built
2002
2002
Style
Mediterranean, Spanish
Mediterranean, Spanish
County
Fresno County
Fresno County
Listed By
Joanne Oh, DRE #830539 CA, Century 21 Jordan-Link & Company
Source
Fresno Association of Realtors
Last checked Jan 31 2026 at 8:48 PM GMT+0000
Fresno Association of Realtors
Last checked Jan 31 2026 at 8:48 PM GMT+0000
Bathroom Details
Lot Information
- Cul De Sac
Property Features
- Fenced
- Sprinklers Front
- Fruit/Nut Trees
- Garden Area
- Sprinklers Back
- Mature Landscape
- Sprinklers Auto
- Fireplace: Yes
- Foundation: Concrete
Heating and Cooling
- Central Heat & Cool
Pool Information
- In Ground
Flooring
- Carpet
- Tile
Exterior Features
- Stucco
- Roof: Tile
Utility Information
- Utilities: Public Utilities
Garage
- 3
Parking
- Existing Rv Parking
- Work/Shop Area
Stories
- 1 Story
Listing Price History
Date
Event
Price
% Change
$ (+/-)
Apr 28, 2023
Listed
$958,000
-
-
Disclaimer: Based on information from the Fresno Association of Realtors, as of 1/31/26. All data, including all measurements and calculations of area, is obtained from various sources and has not been, and will not be, verified by broker or MLS. All information should be independently reviewed and verified for accuracy. Properties may or may not be listed by the office/agent presenting the information.





